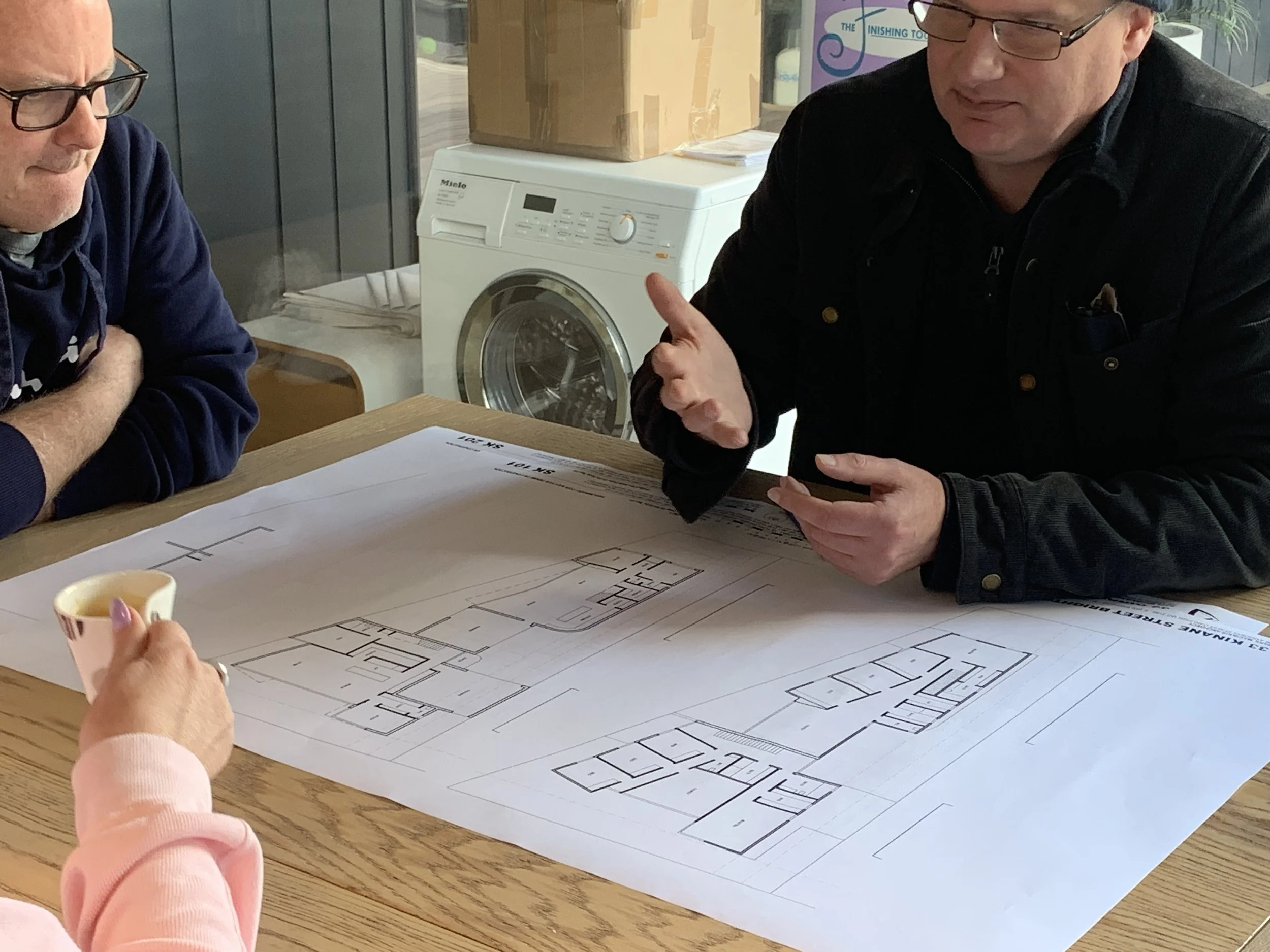Melbourne’s housing stock is a glorious mash-up of period gems, mid-century sleepers and tight inner-city blocks with quirky setbacks. Getting great design is only half the battle. The other half is navigating planning rules, energy standards and construction risk so your project lands on budget, on brief and on your timeline. Here’s how an architect can de-risk the journey and lift the quality of the outcome—especially in Victoria in 2025.
1) Start with a Melbourne-specific feasibility, not guesswork
Before sketching a line, we validate what’s actually possible on your site:
Zones and overlays. We check zoning, plus common overlays such as Heritage (HO), Design and Development (DDO), Special Building (flooding/SBO), and Bushfire Management (BMO). These controls shape height, setbacks, materials and vegetation removal. Understanding them early saves redesign cost later. Planning+1
ResCode basics. For single homes and small second dwellings, Clause 54 (and Clause 55 for multi-dwellings) sets standards around neighbourhood character, site coverage, overshadowing, overlooking and more. We design to meet objectives cleanly, streamlining approvals. Planning+1
Services and site conditions. We map sewer alignments, trees, flood levels and easements, so surprises don’t derail tender pricing.
What you get: a short feasibility report with constraints, opportunities, likely approval pathway (VicSmart or standard), rough cost bands and a staged program to build.
2) Design that’s beautiful—and buildable
Good drawings don’t just look sharp; they price well. We develop design options that consider:
Buildability: structural spans, standard material sizes, and local trade methods to keep quotes competitive.
Passive performance: orientation, shading, insulation and window ratios tuned for Melbourne’s climate—so comfort is designed in, not added later.
Neighbour relations: daylight/overshadowing analysis to reduce objections and conditions at permit stage.
3) Energy, 7-Star and all-electric readiness—done right
Victoria has lifted minimum efficiency requirements for new homes under NCC 2022, including 7-star NatHERS and Whole-of-Home performance. From 1 May 2024, those standards apply here; we bake them in from concept so you’re compliant without cost blowouts. We also design for Victoria’s shift to all-electric new homes (no new gas connections for permits lodged from 1 Jan 2024) with efficient heat-pump hot water, induction cooking and reverse-cycle heating/cooling. Victorian Building Authority+2nathers.gov.au+2
Why it matters: better thermal shells mean smaller systems, lower bills and a quieter, more comfortable home. Future buyers increasingly expect this by default.
4) Town planning without the headaches
Every council speaks the same planning scheme language—with different accents. We coordinate:
Pre-app meetings were helpful
Heritage advice, arborists, traffic and stormwater inputs
High-quality planning drawings and a clear design response to the scheme
Where overlays like BMO apply, we integrate bushfire siting, access and defendable space measures so your permit addresses risk up-front. Planning+1
5) Transparent documentation for sharper tenders
Detailed documentation reduces “TBA” lines in builder quotes. You get:
Coordinated architectural, structural and services drawings
A finishes schedule and a performance-based specification that builders can actually price
Add/alt options (e.g., cladding upgrades) so you can make value decisions with numbers, not vibes
The payoff? Apples-to-apples tenders, fewer variations, fewer site surprises.
6) Builder selection and contract admin that protects you
Mark is talking through the early feasibility plans.
We recommend vetted Melbourne builders suited to your project size and complexity, run a structured tender, and administer the building contract:
Assess program, prelims and exclusions—not just total price
Certify progress claims against work complete
Manage RFIs, site instructions and defects lists to the finish line
7) Typical Melbourne scenarios we solve weekly
Heritage extension: respectful street façade; contemporary, light-filled rear pavilion; concealed services; materials that pass heritage review without looking faux-historic.
Inner-north renovation on a skinny block: daylight strategy, privacy screening, smart storage and a stair that doubles as architecture.
Knock-down rebuild in a flood-prone pocket: raised floor levels, resilient materials and drainage design that clears planning and insurer hurdles.
Dual-occ feasibility: yield testing under Clause 55, private open space and parking compliance, with saleable, efficient plans.
Pricing, timing and risk—made plain
At feasibility, we map the path: planning (8–16 weeks typical), documentation (6–10 weeks), tender (3–5 weeks) and build (varies by scope). We also flag risks (heritage conditions, service authority lead times, structural complexity) and design to reduce them early. This clarity is what keeps budgets honest.
Ready to move from “ideas” to “I can see it”?
eferences (for readers who like the fine print)
VIC adoption of NCC 2022 energy efficiency (7-Star + Whole-of-Home) from 1 May 2024. Victorian Building Authority+1
Victoria’s prohibition on new gas connections for new dwellings with planning permits lodged from 1 Jan 2024; staged expansion to commercial from 2027. Planning+1
ResCode / Single Home Code—Clauses 54 (single dwellings) & 55 (multi-dwellings). Planning+1
Bushfire Management Overlay guidance (Department of Transport & Planning / CFA).






![It is nice to be quoted: “A skylight is a horizontal window that provides natural light into rooms and corridors that [usually] cannot have windows,” says MacInnis. “Skylights can also provide outlooks to the sky, which in itself ca](https://images.squarespace-cdn.com/content/v1/5bfb5bdfcc8fed3bb9285ae7/1651200504539-2BYM0FJWR78PZFE4IHYS/image-asset.jpeg)





