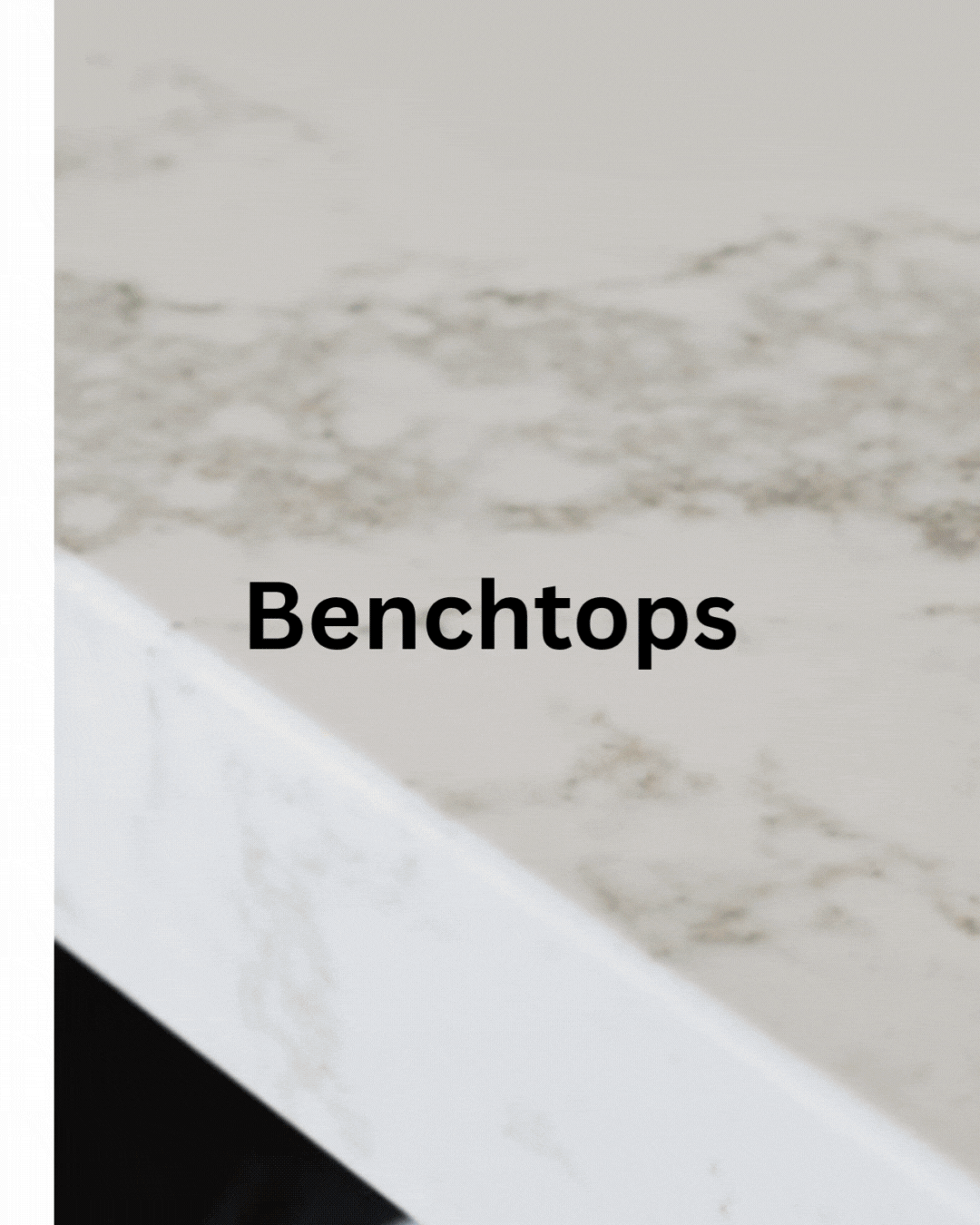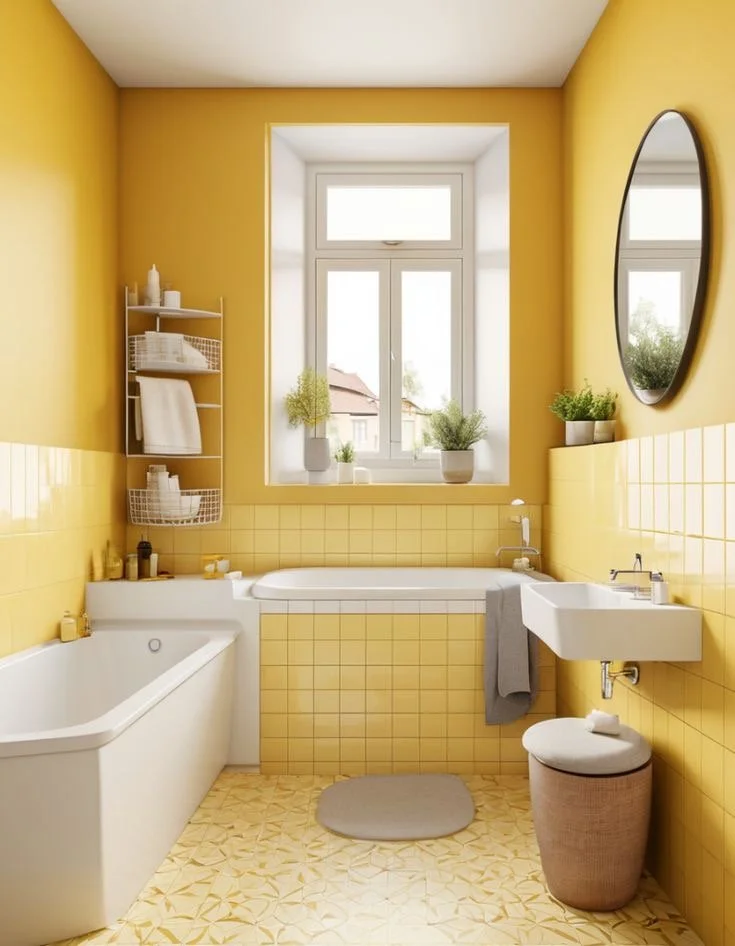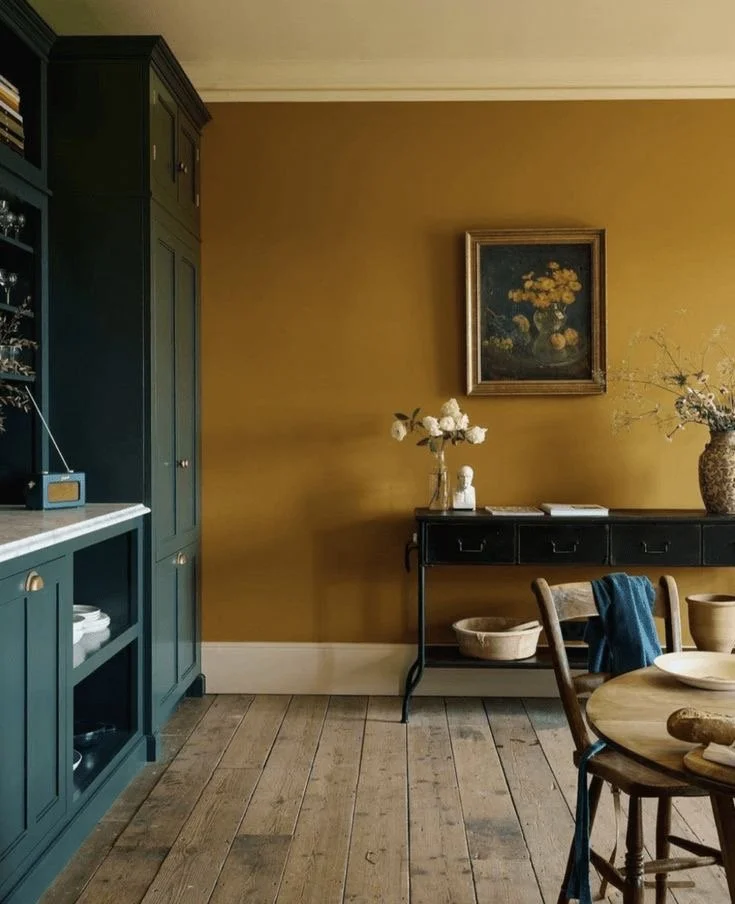Beyond Trends: What Homeowners Are Really Responding To in 2026
If you scan recent renovation coverage across Australian property and design publications, one thing becomes clear: homeowners aren’t chasing novelty. They’re responding to homes that feel calmer, warmer, and more considered.
What’s emerging in 2026 isn’t a single “look”, but a shift in priorities—away from fast finishes and toward spaces that support daily life better.
The challenge for renovators is knowing which ideas are worth building into the architecture—and which should remain inspiration only.
1. Warmer Materials, Used With Restraint
Across high-end residential projects, there’s a clear move away from stark whites and glossy finishes toward timber, stone, limewash, and textured surfaces.
The architectural insight here isn’t “use more timber”—it’s how materials are layered:
Fewer materials, used more consistently
Natural finishes that age well rather than stay pristine
Junctions and detailing that are deliberate, not decorative
When materials are resolved at a planning level—not added later—they feel integral rather than styled.
2. Rooms That Work Harder (and Change Over Time)
Homeowners are increasingly wary of designing rooms for single, fixed purposes.
Instead, successful 2026 renovations focus on:
Multi-use spaces with clear proportions
Rooms that can shift between work, rest, and hosting
Floor plans that adapt without structural change
Architecturally, this means prioritising good light, ceiling height, and circulation, so spaces remain flexible without feeling compromised.
3. A Softer Approach to Open Plan Living
The open-plan kitchen–living–dining area isn’t disappearing—but it is being refined.
Rather than one large, undefined space, newer renovations introduce:
Subtle zoning through ceiling changes or joinery
Partial separations that improve acoustics
Visual connection without constant exposure
This creates homes that feel open without being exhausting to live in.
4. Kitchens as Part of the Architecture, Not the Feature
In 2026, kitchens are becoming quieter—not less functional, but less dominant.
Design decisions trending strongly include:
Integrated storage rather than statement cabinetry
Materials that match the architecture of the house
Fewer visual breaks between kitchen and living areas
When kitchens are designed as part of the overall spatial strategy, they feel calmer and age more gracefully.
5. Light, Orientation, and Comfort Take Priority
Across renovation projects, performance is now driving design decisions.
Homeowners are paying closer attention to:
How winter sun enters the home
How spaces are shaded in summer
Cross-ventilation and passive cooling
These considerations are most effective when addressed early—often before aesthetic decisions are made.
Turning Inspiration Into Good Decisions
Design ideas are easy to collect. Translating them into a home that works—within planning controls, budgets, and real-life constraints—is where architectural thinking adds value.
A considered renovation isn’t about following trends. It’s about understanding why certain ideas resonate, and then shaping them to suit the site, the household, and the long term.
At Mark MacInnis Architect, renovations are guided by clarity, restraint, and longevity—helping homeowners make confident design decisions that still feel relevant years from now.






![It is nice to be quoted: “A skylight is a horizontal window that provides natural light into rooms and corridors that [usually] cannot have windows,” says MacInnis. “Skylights can also provide outlooks to the sky, which in itself ca](https://images.squarespace-cdn.com/content/v1/5bfb5bdfcc8fed3bb9285ae7/1651200504539-2BYM0FJWR78PZFE4IHYS/image-asset.jpeg)































































































































