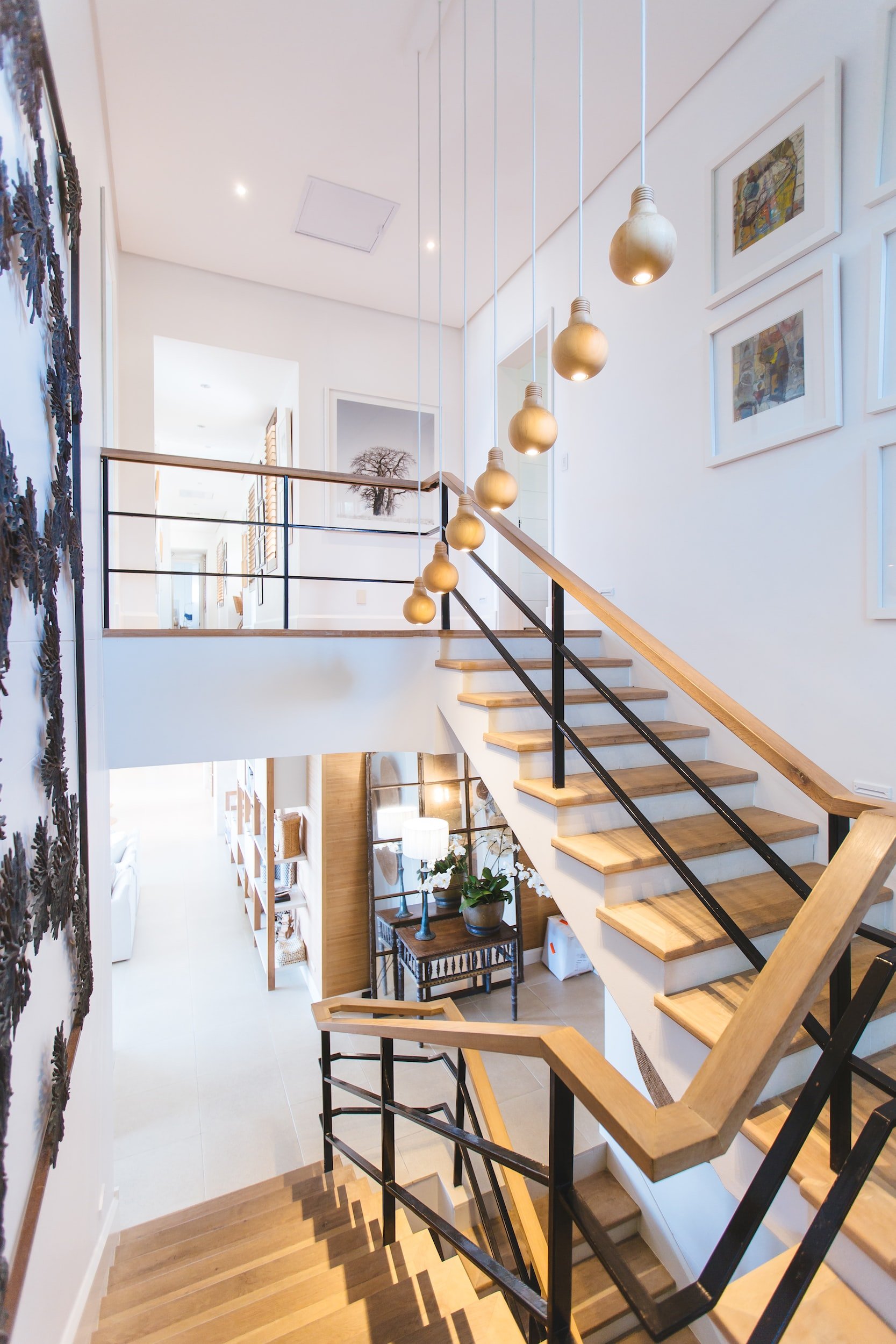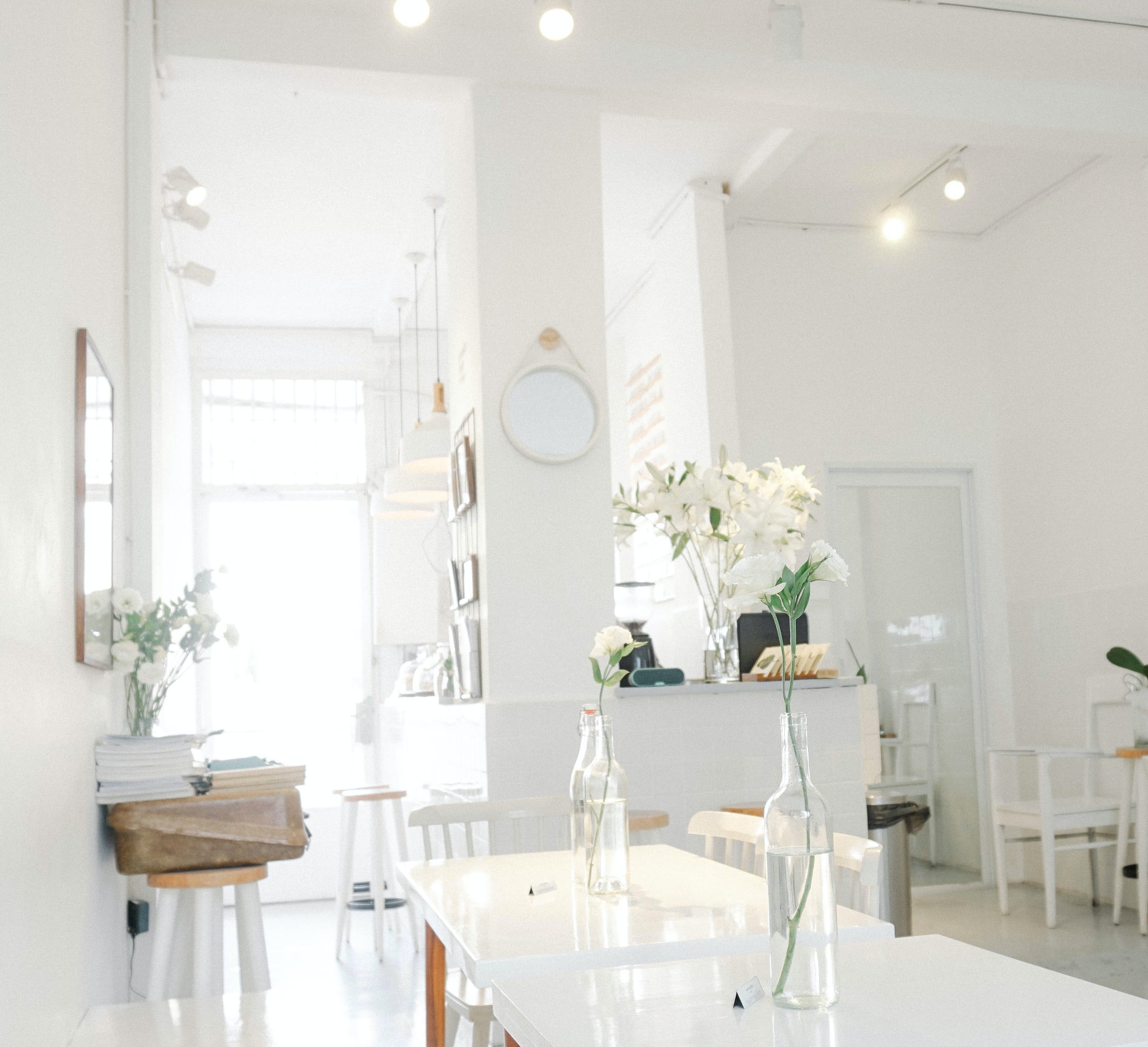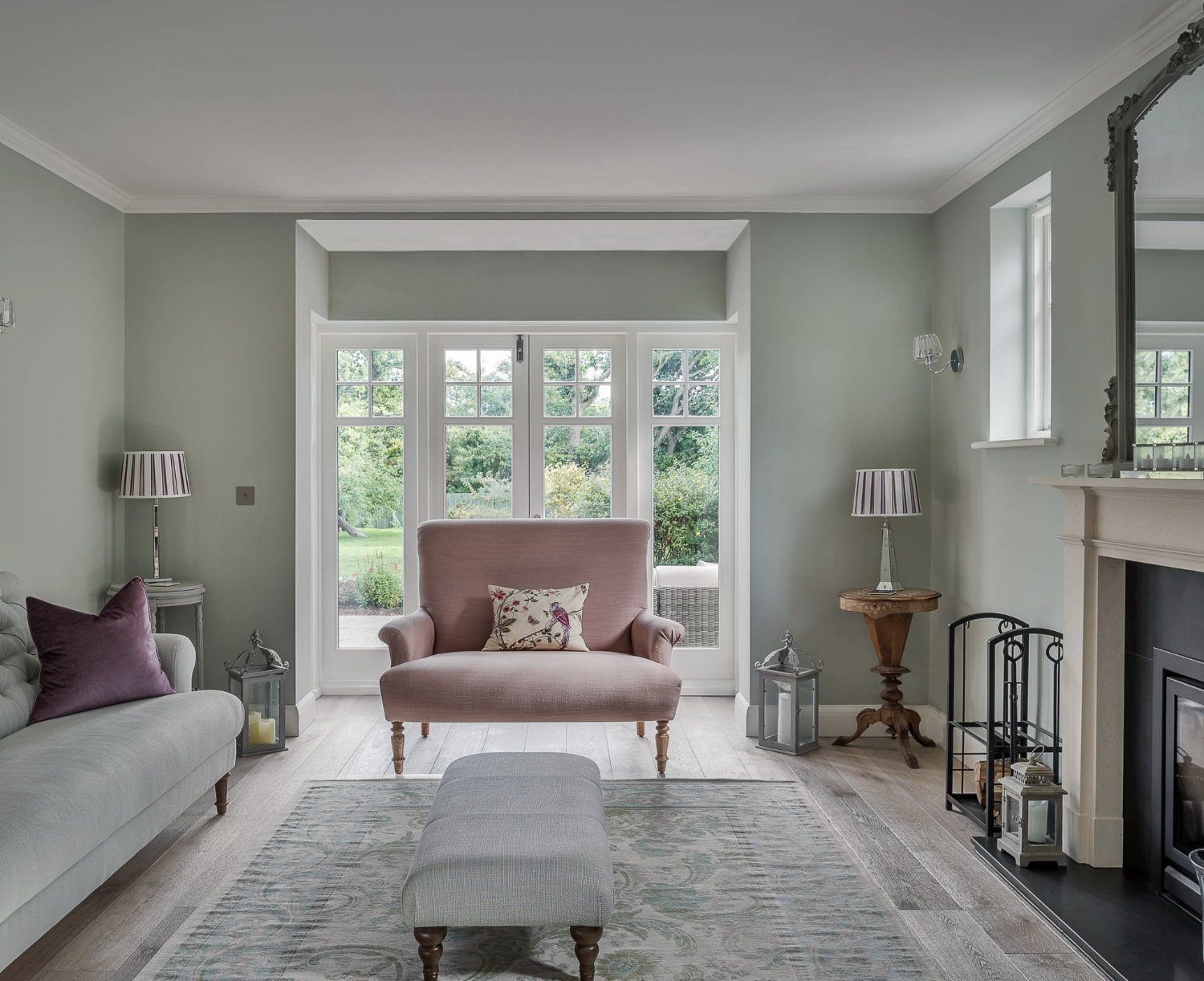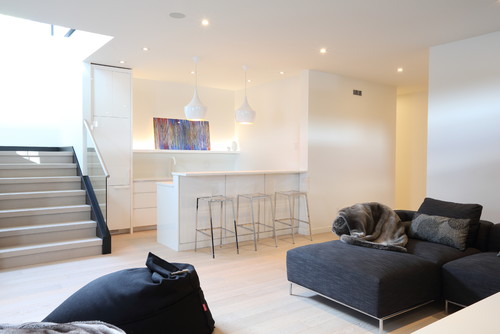A popular trend in recent years has been for open plan living. Open-plan, ever-larger houses have ruled the market for decades, even though the family size has shrunk and middle-class real earnings have remained flat. This often involves opening up several ground floor rooms to create a single, open-plan, multi-functional space – usually a kitchen, dining, living, utility and workspace. These open-plan areas usually function on the premise that any homeworking parents can occupy this space during the day before the family comes together to socialise in it in the evening.
This, however, relies on a “phased” pattern of occupation, whereby different members of the household occupy the home at different times of the day. This is very different from the “concurrent” pattern of occupation – whereby all members of the household occupy the home simultaneously – that lockdown has made more prevalent. Home-based jobs call for better home offices. A larger home-based workforce will drive designers to balance job requirements with the privacy and safety of the family.
Being able to supervise children while working may be beneficial for some. But for others, the lack of privacy afforded by these large, open plan spaces has no doubt presented challenges. Particularly when, for example, you might want a quiet corner in which to hold online calls. Self-isolating is also more difficult in such spaces, as is quarantining objects coming into the home.
Pandemic thinking will likely favour less-open spaces (though people will crave nature-positive spaces), perhaps reviving cosy dens to supplement living rooms. Spending may shift into less obvious enhancements of safety and comfort. Better interior insulation will enable quieter places.
Change in requirements
It is likely that changes in commuting or work habits could also prompt a fundamental shift in what people perceive as priority features in the home.
People who regularly work from home use their heating far more to maintain a comfortable working environment. So an increase in the number of homeworkers could see a wider preoccupation with thermal comfort and the energy efficiency of their homes. Homeworking could now bring more considerations around:
WorkSpace - More attention will be given to the arrangement of the workplace at home. The spatial organisation will change, with the place to work at home no longer a desk with a parody of an office chair and a lamp, slotted somewhere in the corner of the living room or under the stairs. Now it will be a completely separate room with large windows, blackout curtains. we’ll want our new home offices to be light-filled, engaging spaces, not dark, windowless dens
Noise
VIsual outlook - access to nature
Air Quality - Split HVAC systems can prevent sickroom air from being pumped into everybody’s space. Such mini-HVAC systems with no ductwork have become very affordable. Water and air filtration systems are now table stakes for new builds.
Natural Light - will continue to grow as a trend, as will maximising opportunities for light and air to penetrate spaces and the preference for natural materials and textures
Places to study
Entrance -. In the aftermath of the pandemic, the entrance area will be separated so that we can leave our shoes, clothing and belongings on the street, rather than carry dirt into the living quarters.
Self Sufficiency - Growing own food. The goal will be independence from the outside world, minimising risks in the case of a full shutdown.
House not flat - after forced self-isolation on different floors above the ground, often without a balcony or terrace, we will all desperately want to have a house. It can be small, but with a courtyard and a terrace where you can have coffee in the morning.
Hugh MacKay thinks the demand for high-tech antimicrobial materials will be “very strong”. There are reports of increasing interest in using chemical agents in surface coatings and treatments to fight the spread of bacteria, fungi and viruses. And Hugh predicts we may also see a resurgence of copper and brass (copper has natural antibacterial properties) for taps and door handles.
Locally supplied Materials - locally sourced products preferred to imported options, due to vulnerabilities in the supply chain.
Multigenerational living -As a result, we will likely see the rise of granny flats or self-contained suites within the home, with bedrooms, living spaces and bathrooms to accommodate older children or elderly relatives.
Many will be rethinking the kind of life they want to live post-pandemic, along with the role their homes could play in this. When buying a home, subconsciously, people will be seeing any new space, in the midst of the pandemic, we quickly imagine what it would be like to be trapped there for months.
Values will change, our lives and habits will change, and our homes will also change under that influence.





![It is nice to be quoted: “A skylight is a horizontal window that provides natural light into rooms and corridors that [usually] cannot have windows,” says MacInnis. “Skylights can also provide outlooks to the sky, which in itself ca](https://images.squarespace-cdn.com/content/v1/5bfb5bdfcc8fed3bb9285ae7/1651200504539-2BYM0FJWR78PZFE4IHYS/image-asset.jpeg)






































